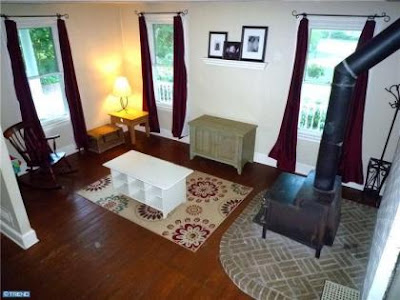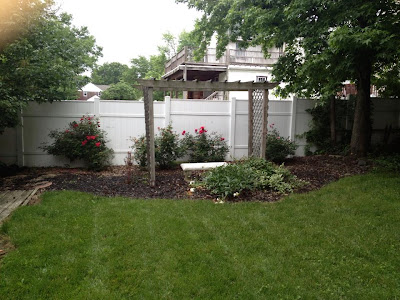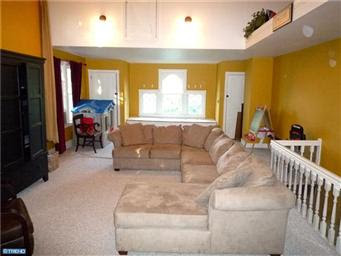So, about this house.
When Jeffrey and I (Jeffrey is my boyfriend-for more details about my/our personal lives, see
my personal blog) decided to buy a house over two years ago, we originally planned on buying a new construction. We both liked the idea of being the first to own the home and to use everything in it, and to be able to customize everything to our liking without having to worry about anything or do any work. Fast forward a year and a half later, and I was totally over the idea of a new construction. I had started to get a little bit into interior design (interest-wise, believe me-I know NOTHING about it), and had started to read a few DIY/home-improvement blogs, plus Pinterest had become a thing and suddenly ANYTHING was possible. After having viewed a few new constructions, I started to hate the way cookie-cutter, builder grade everything looked in a house and wanted no part of it. It began to feel like it would actually take MORE work to inject personality into a NEW home than tweak the character of an old home to our (my...that's something we'll get into soon) personal taste. So we started to think about fixer-uppers.
And then, suddenly, THE HOUSE fell into our laps.
Seriously, we hadn't even hired a real-estate agent yet. Jeff's co-worker and friend casually mentioned to Jeff that his neighbor (he lived in a twin house) was putting his house up for sale, and that we should move in. He was actually probably half joking. The house was OLD (built in 1920), and it was all the way in CLAYMONT, which was way further north than we wanted to move (almost in Philly!) and also, it was CLAYMONT. Yeuch! But, not having a real-estate agent and chomping at the bit to start looking, we decided to take a look just for fun, since Jeff's friend had access to the house (his neighbors had since moved to North Carolina and left him in charge of his house keys). Little did he (or Jeff!) know that the minute I would walk into the house, I would be sold. I fell in love. The house was a big, rambling, gorgeous Victorian with a WRAP-AROUND PORCH!! Who on Earth my age who isn't a millionaire has a WRAP AROUND PORCH? Sold. And then we went inside. The house was completely updated, but kept all of the charm and character of decades of use. Exposed brick, a working wood-burning stove, bay windows, hardwood floors. Brand-new kitchen with stainless steel, a breakfast bar, AND granite. Fenced-in backyard. Screened in back porch ASIDE from the wrap-around front porch. Third floor with vaulted ceilings overlooking a private school's soccer field. Are you kidding me?! The only disadvantages to this place were that it was only one-and-a-half baths (no master bath OR walk-in closet), there was no garage (but there was a long driveway), and the location. But we really hated Claymont for no real reason. The neighborhood that the house is in is a very nice residential neighborhood, and as I previously mentioned, the house is directly across the street from a really nice private academy. It's within walking distance of a train station, and within minutes from tons of shopping and great restaurants. It's right off of 495, which is a major highway, so it's super convenient even though it's a bit of a hike from where we were used to living and from my work (Jeff's work is equidistant from both this house and our old apartment). And it has super quick and easy access to Philly. So, even though we had it in our heads that we hated Claymont for some reason, there were pluses all around.
The house had been on the market for a while, so we took some time to think about it. We went to a few open houses. We looked at what felt like thousands of online listings. We considered hiring a real-estate agent, but ultimately decided not to because we knew in our hearts that we'd inevitably end up wanting to buy THE HOUSE, and hiring a real-estate agent would raise the price of the house. In the meantime, Jeff's co-worker's neighbors had fired their agent and taken the house off the market, with plans to put it back up with a reduced price and sell it themselves. When they heard that we were seriously interested in buying, they told us that if we were willing to work sans-agent, they'd pass the savings directly to us, which ended up saving us over 10 grand and kept the house well within our comfortable range. They even threw in some furniture (a REALLY NICE sectional couch that they had left on the third floor and all of their outside furniture, among other things). And then after what felt like forever, we finally bought our first house! Unfortunately as I said before, I'm terrible at life and didn't take any very good "before" pictures prior to moving in. The pictures that I'm going to post are just iPhone pictures I took during our home inspection for my own personal planning purposes, so they're pretty bad (and of random things/rooms). But at least you'll get an idea, and I'll post better pictures as we work. Here goes, the before photos:
 |
| Exterior shot of our side of the house |
 |
| Shot of the front yard from the porch. There's a big hydrangea bush in bloom now that I love, but this needs A LOT of landscaping and cleaning up. |
|
 |
| Shot of the foyer from the living room. Again, these were before we moved in, so any furniture pictured in the previous owners'. In fact, this is currently a half-painted, empty room. |
|
 |
| Shot from the foyer going into the living room. The wood stove is working. We've talked about tearing it out eventually to make more room, but I don't think I want to now. |
|
 |
| Another shot of the living room, from the stairs this time. It's small, but there's a huge living space upstairs. |
 |
| This is the view when you walk in from the front door. Unless you walk in right now, in which case you'd see an errant loveseat and a bunch of paint.It looks and feels bigger in person. |
 |
| This is the dining room. Not pictured is the half-bath that connects to it, which includes the laundry area. |
 |
| This is our kitchen, entering from the dining room. It will soon be painted a light neutral gray with a sort of turquoise accent wall. |
 |
| Another view of the kitchen. They left us that pot rack; we were pretty excited about it! |
 |
| Shot of the Chimney in the kitchen. Love that exposed brick! |
 |
| Shot of the backyard from the back porch. |
 |
| Nice little shed in the back yard, and a nice little Jeffrey in the shed. Along with a bunch of foliage we have no idea what to do with, and a hammock frame that is no longer there. |
 |
| Our patio. It needs re-done, but it'll do for now. Jeff wants to put a hot tub out there. We'll see about that. |
 |
| Bay windows in the master bedroom. There's a sitting room connected to the bedroom that we plan on making into a master bath in a couple years, and a sunroom off of the sitting room that we plan on turning into a walk-in closet. |
 |
| The main bathroom .It's tiny and awkwardly shaped, but we're working with it. There is a light in the shower though, which is pretty cool. |
 |
| The third floor, which was pretty much the selling point of the house. It's awesome. It's also going to be a bitch to paint, but I'm in no rush to do that any time super soon. That's the couch that they left us, which is awesome, because who wants to carry a huge couch up two flights of stairs? |
 |
| The vaulted ceiling on the third floor. Seriously. Awesome. |
|
|
|
 |
| Just for fun, here's a view of our front porch. There are a lot of cocktails in this puppy's future. |
And that's it! There are also two more bedrooms, one of which we're turning into a guest room (it's currently pink and white striped, having been a nursery), and one of which we're making into an office (which is going to be Jeff's domain, and it's also where he's keeping his clothes until we renovate our master suite). We're already shoulder deep in multiple projects, and I can't wait to share them. Hope you enjoy what is sure to be quite the adventure with us.


















No comments:
Post a Comment